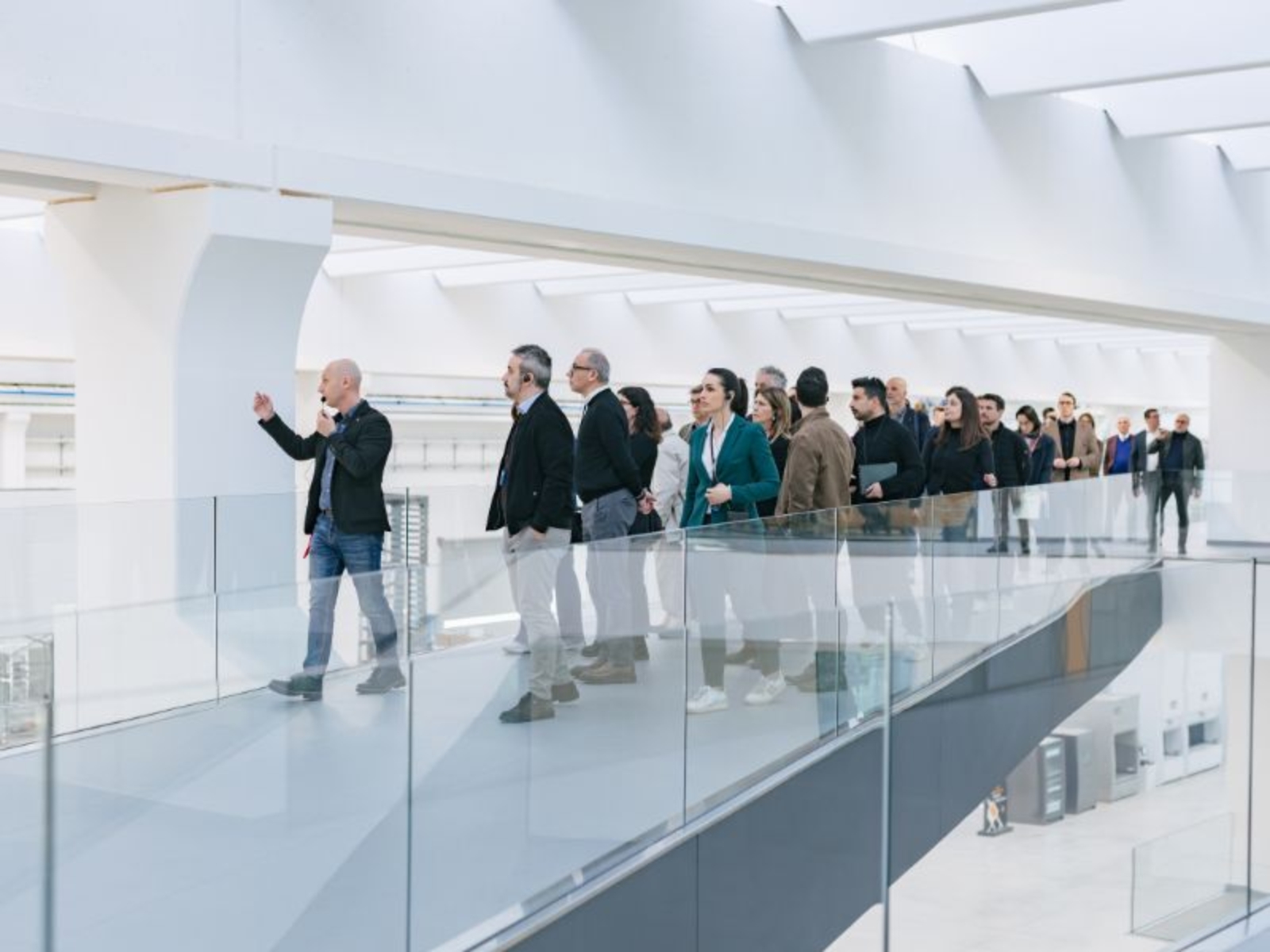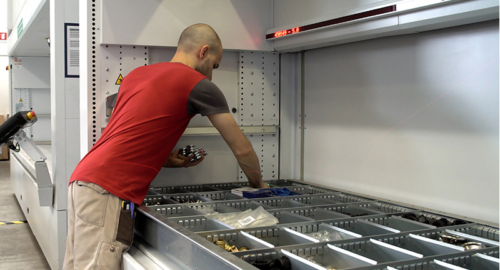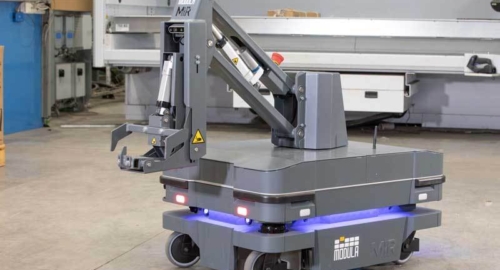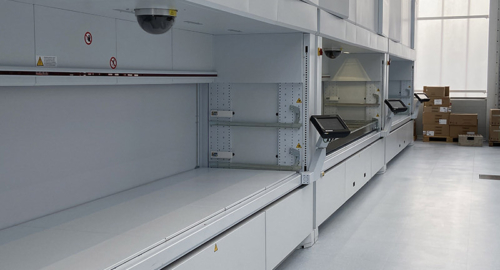Over the past few days, we have had the pleasure of hosting two guided tours at Modula as part of the Industria Architettura Festival, which took place from 28 March to 8 April in the Modena area. This was a unique opportunity for the public to discover our building, in the company of Archilinea, who guided managers, engineers and architects to discover the design and ideas behind the layout of Modula’s premises.
The tour began with a visit to the Experience Centre, where light, lines and spaces have all been conceived from the outset to offer a true sensory experience to visitors. A place where the production area becomes secondary to the person, not encroaching on the premises, but nearly out of sight to those who enter. Here, it is the product itself that catches the eye, like a skyline of vertical warehouses. The lights and high ceilings create a bright environment, where the overhead crane, wires and cables are cleverly concealed, creating an atmosphere of order, precision and cleanliness.
The architectural lines of the entire building are perfectly designed to create flawless patterns and lines that accompany each element from top to bottom. This symmetry is also echoed on the outside, creating perfect harmony despite the fact that it faces the street.
What sets it apart from the rest of the building is the façade, which deviates from geometric perfection in an absolutely deliberate manner. The mirrors of the façade are an ensemble of solids and negative spaces, designed following a golden ratio that embraces the entire exterior, giving the building an elegant and unique character.
Energy-wise, our building is completely independent thanks to a state-of-the-art photovoltaic system. The production area also features underfloor heating, helping to ensure optimal comfort for all premises.
The interiors feature Laminam slabs, with dimensions up to 1600×4800 mm and a thickness of only 3 mm, created more than 20 years ago thanks to the ingenuity of our chairman, Franco Stefani. These slabs are now considered a must-have in interior design.
The fully glazed offices are furnished with desks and human-centric elements, designed to offer an experience that is mindful of people’s comfort and ergonomics.
The Modula project comprises three buildings, of which only one is currently finished, while the others are under development. This project is part of a partnership between Archilinea and our chairman Stefani, and has also involved close collaboration on two crucial areas: System Logistics and System Electronics. The synergy between these areas has helped to develop advanced solutions, always focusing on innovation and process efficiency.
We are delighted to have had the opportunity to share with the public this extraordinary display of design and innovation, which represents our vision for the future.



