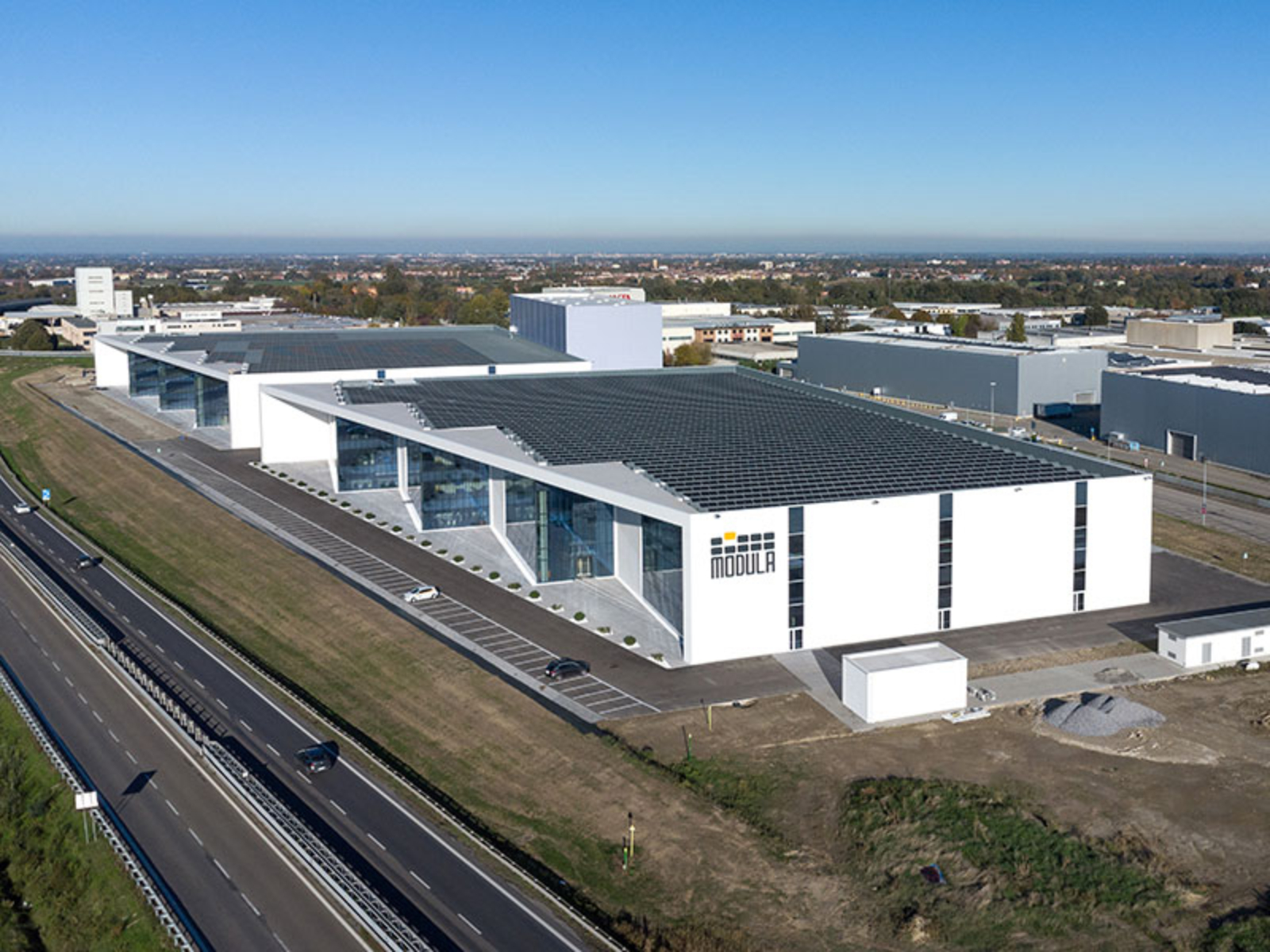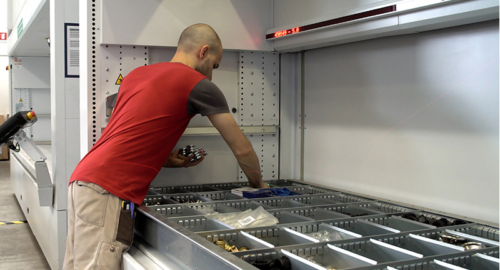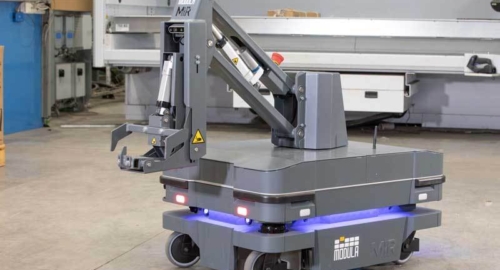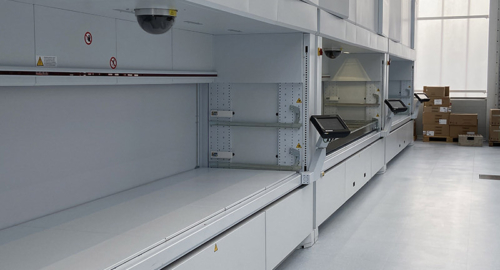A green, functional architectural project to reflect Modula’s vision
At Modula, architectural innovation rhymes with gas-free and near-zero-emission sustainability.
Approximately 20,000 m2 of prefabricated structures, 1,700 of which as roofing to hold the latest photovoltaic panels. These complete the micro-shed roof project with the Truelight system, where aesthetics and functionality come together in the perfect pairing.
One of the hallmarks of the new Modula plant at Fiorano Modenese is the installation of two state-of-the-art photovoltaic systems on the roof, one of which at 492.76 kWp and the other at 253.17 kWp, with a total annual production of approximately 1,000,000 kWh.
The first plant serves the main facility to provide energy to the heating and cooling machines and air processing units, to the production machines and then to the company in general.
The second is used to power the electric car charging system, another ambitious project in Modula’s vision, where the car fleet is being transformed in a hybrid/electric perspective to protect the environment and the future.
The solar panels have been strategically placed to maximise sunlight absorption and generate clean energy, to power the plant’s daily operations. This decision not only reduces dependence on traditional energy sources, but also makes a significant contribution to the reduction of carbon dioxide/greenhouse gas emissions and air pollution, preserving air quality and the health of the surrounding community.
The installation of photovoltaic panels highlights Modula’s commitment to promoting sustainable solutions in the logistics sector. This initiative not only reflects the company’s environmental responsibility, but also paves the way for a future where companies will increasingly integrate sustainability into their operations. Modula demonstrates that it can be possible to combine logistical efficiency and environmental responsibility, paving the way for a new industrial paradigm.
The building’s roof has also been designed with sustainability in mind, aiming at thermal insulation in winter to reduce the effects of summer heatwaves. The micro-sheds improve employees’ working conditions by offering effective diffuse lighting, to minimise the use of artificial light.
The sustainable face of Modula is reflected in the entire structure of the new building at Fiorano: the fully prefabricated structure has been designed to contribute to the functionality and aesthetics of the entire architectural project.
Over 4000 m2 of offices have been constructed on across three levels, for exceptional spatial functionality.
On the various floors, internal walkways have been created, offering a direct view of the production/logistics area. They are conceived and designed as a ‘backbone’ to improve the flow of people working on the floors and to encourage them to socialise, via direct interaction between the factory operators and the office workers. On the second floor, a diagonal walkway overlooks the production area to give guests a live view of the manufacturing and logistics operations.
Sustainability, the environment, aesthetics and innovation take shape in a building designed with people for people and the community, acting for many as an architectural work of art that opens the doors to a new concept of the workplace.
A few figures for those with an interest
- Covered floor surface: 13,000 m2
- Indoor decking surfaces: 1,400 + 1,400 m2
- Clear internal height: 12 m
- Production: 9,124 m2
- Office space: 4,234 m2
- Roofing: 1,712 m2
- Outdoor area: 8,670 m2



